Vertical Paper Factory
Spring 2024
Professor Evan Farley
Professor Evan Farley
Skills
Lasercutting · Rhinoceros 7 · Photoshop · Illustrator · Grasshopper
Lasercutting · Rhinoceros 7 · Photoshop · Illustrator · Grasshopper
The project interrogates the ability of program and the paper making process to join hands with ideas of residence, water recyling, and manufacturing as methods of understanding how to arrange program. In what ways can we shift different spatial understandings, material needs, and residential factors against each other? How do they meet in this in-between zone?
The Vertical Paper Factory is situated in Dumbo, Brooklyn, NY in proximity to several local artist communities and production facilities.
The internal structure of shifting wood floor plates and steel framing is connected by three vertical channels of movement for materials and inhabitants. The whole structure is then enveloped in a shell of perforated polycarbonate and glass sheets. The profile of this cladding is meant to mimic paper drapping over the massing of the building. This language is also used to devise a rain catchment system used for the rooftop greenhouse. The first level and back garden are sunken into the ground, adhereing to local building codes and exploring a spectrum of lighting conditions.
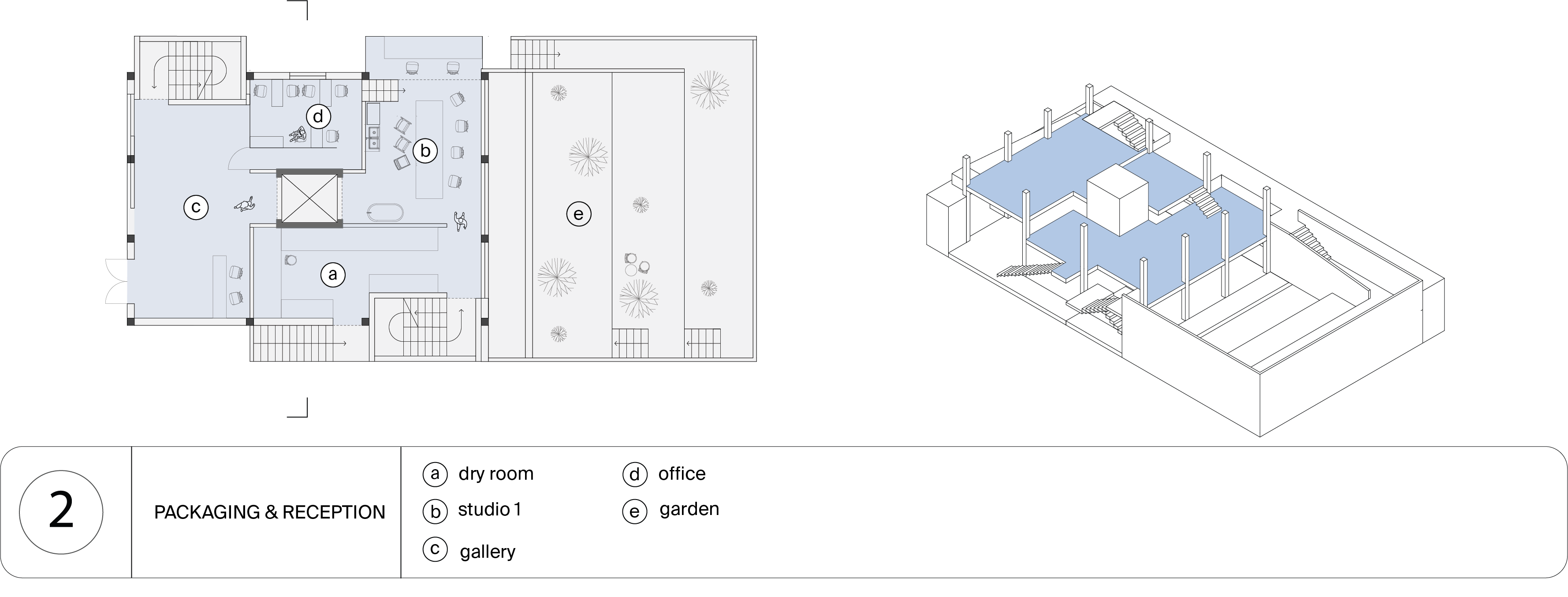
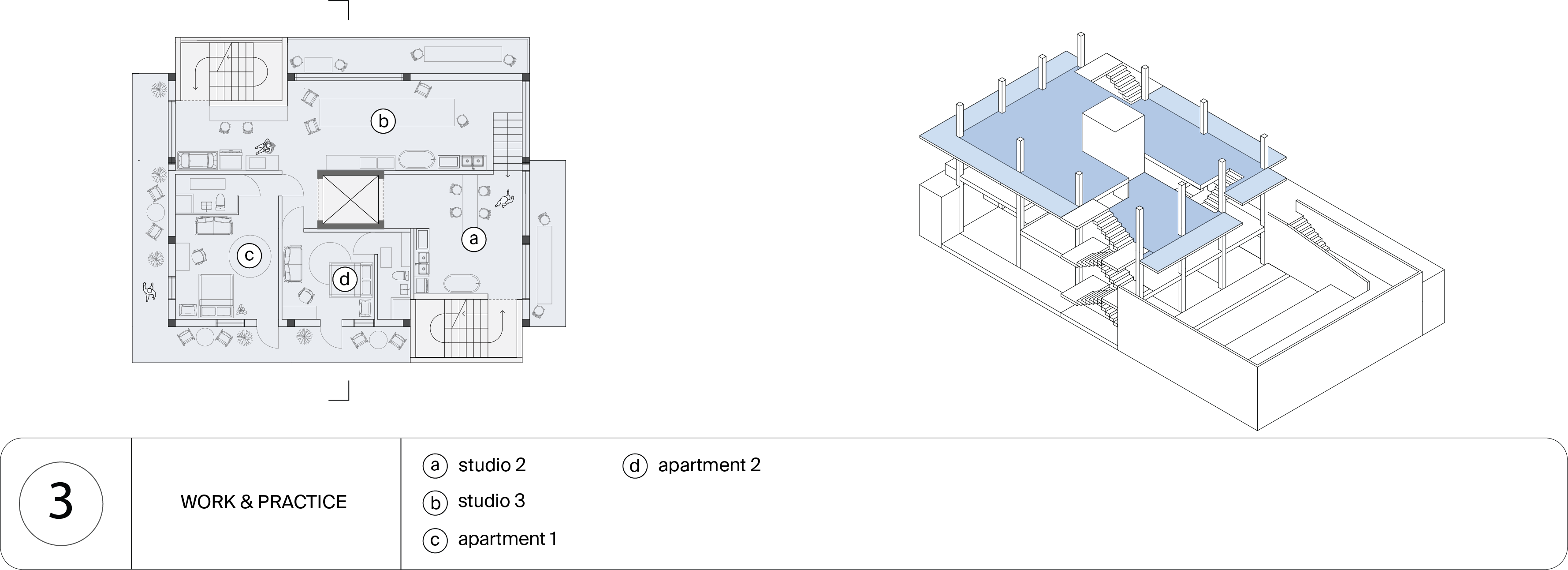
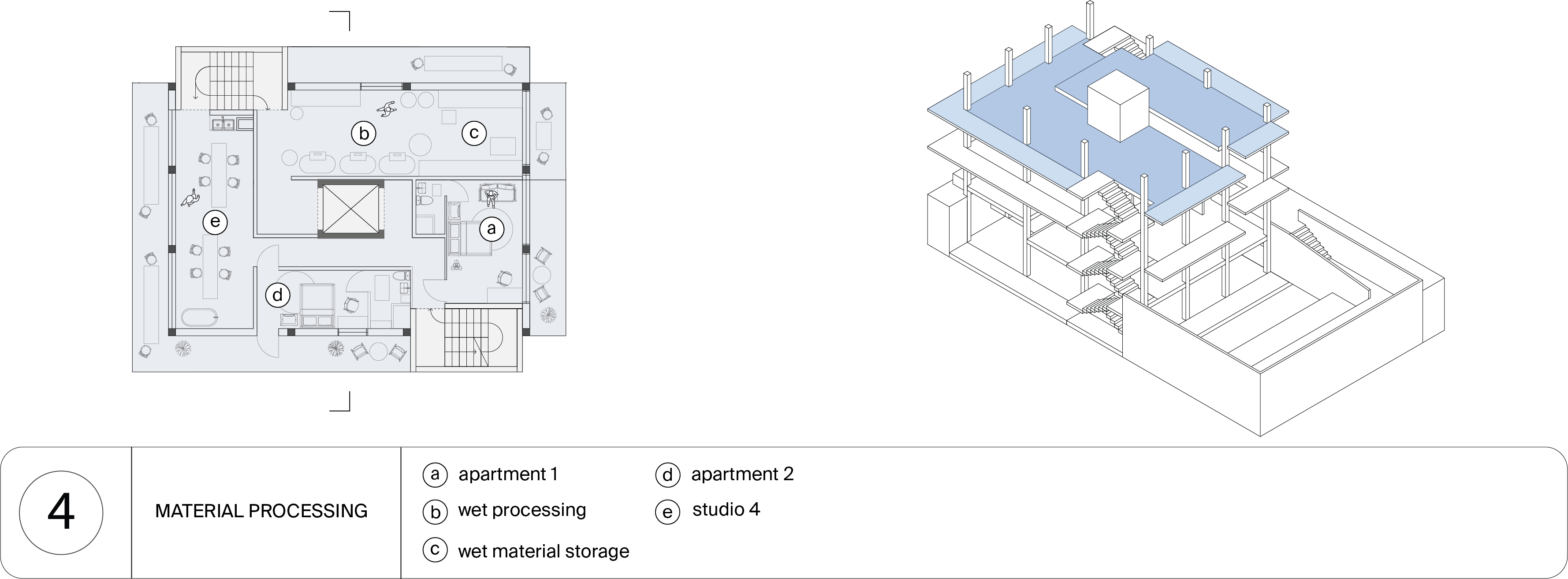

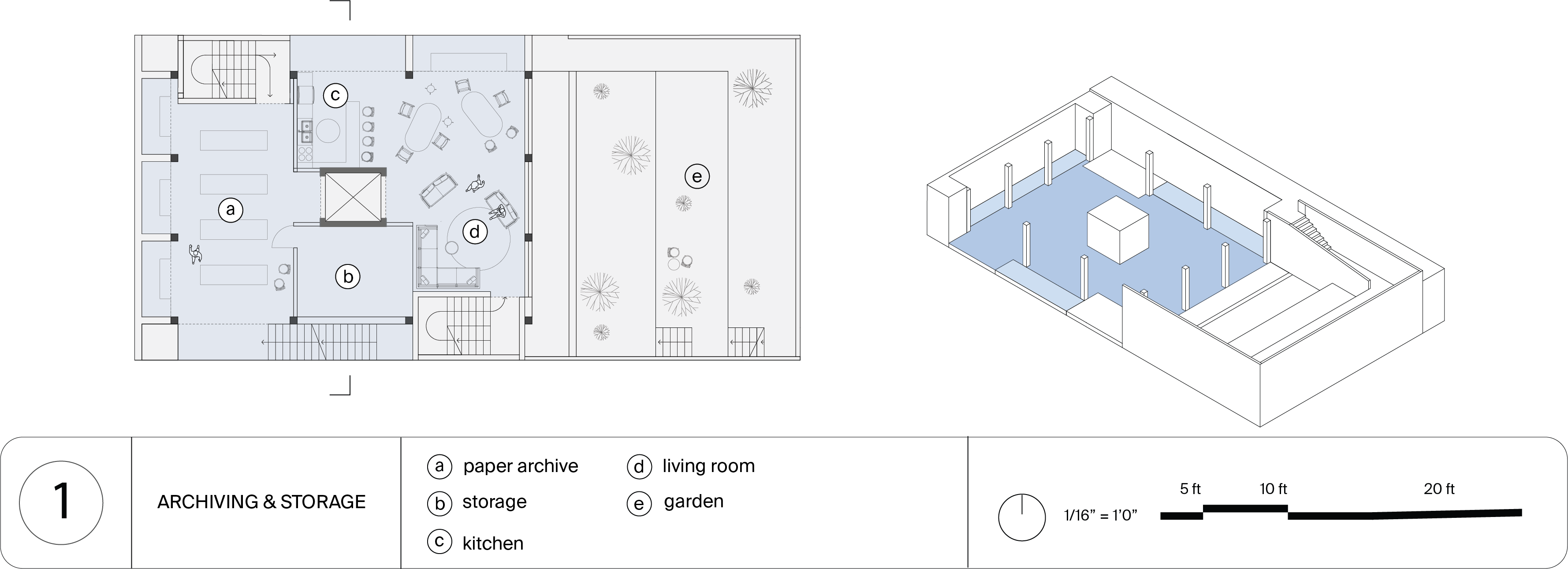
There are no explicitly defined floors in the paper factory, rather, there are general zones of production that shift against each other and steadily rise in a clockwise motion around a central elevator. As program massings stack, this is what ultimately guides the flow of floor heights and wall systems.
From the top floor to basement we follow the flow of the production of paper crafts: from a top floor greenhouse growing , to raw material processing, to paper pulp processing, to studio space, to dry rooms, to gallery/sales, and finally to archival storage. Apartments and living quarters are embedded strategically throughout.

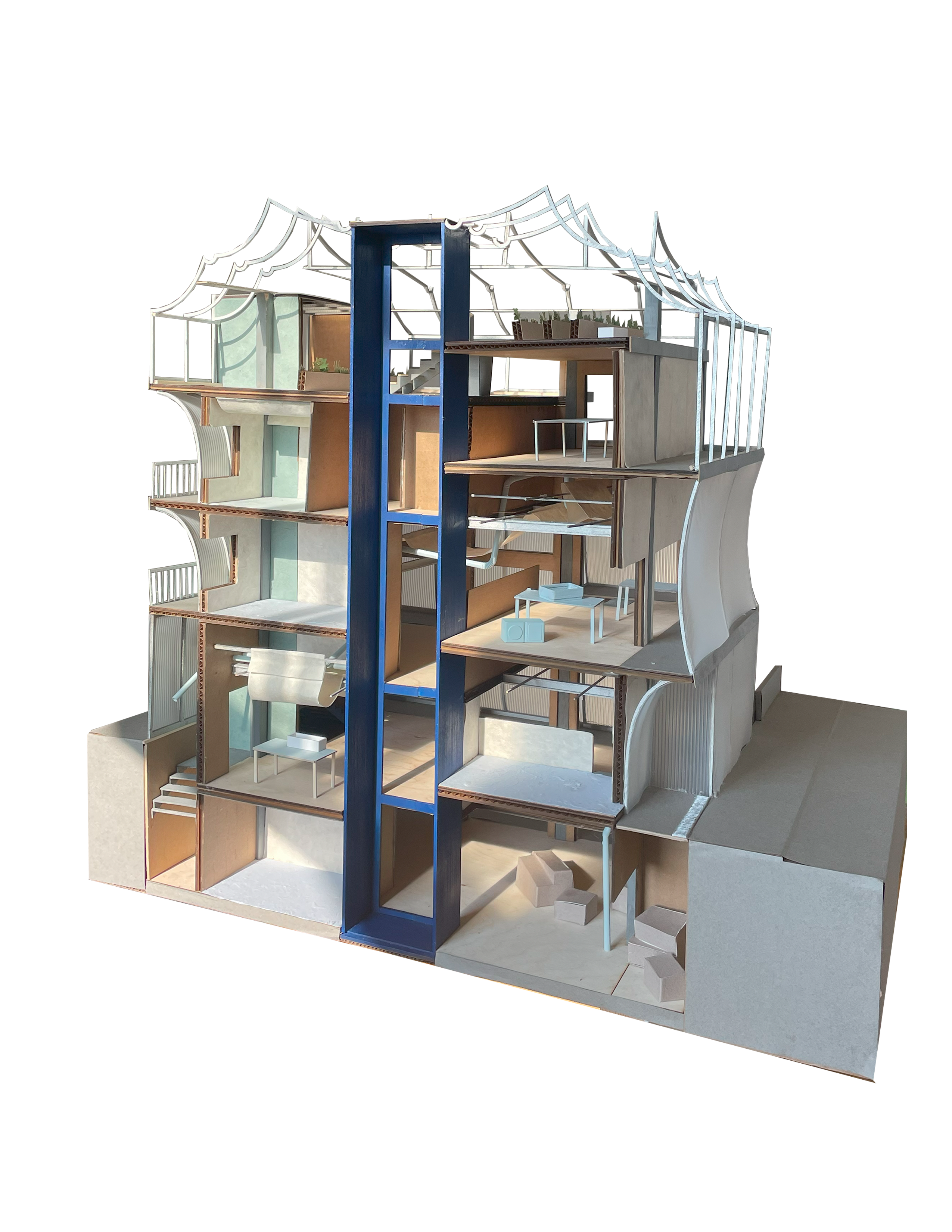
 section drawing
section drawing



